Sylvester Stadium Construction Phase
-
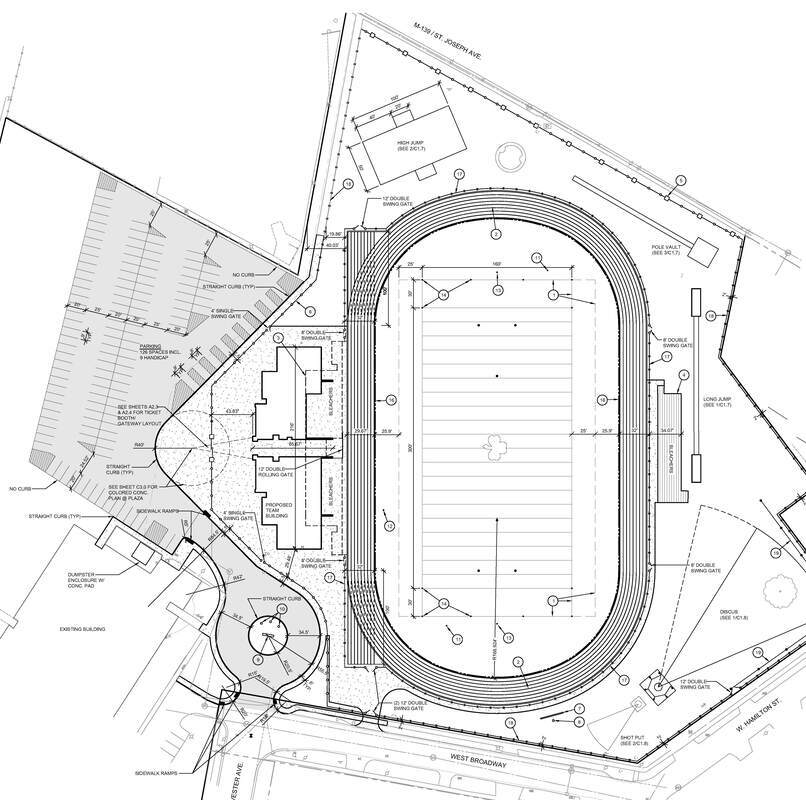 Click to see a larger version
Stadium Site Plan
The architect's drawing is showing the parking areas and traffic flow plans for the new Sylvester Stadium project.
Skip to end of gallery
Skip to start of gallery
Click to see a larger version
Stadium Site Plan
The architect's drawing is showing the parking areas and traffic flow plans for the new Sylvester Stadium project.
Skip to end of gallery
Skip to start of gallery
-
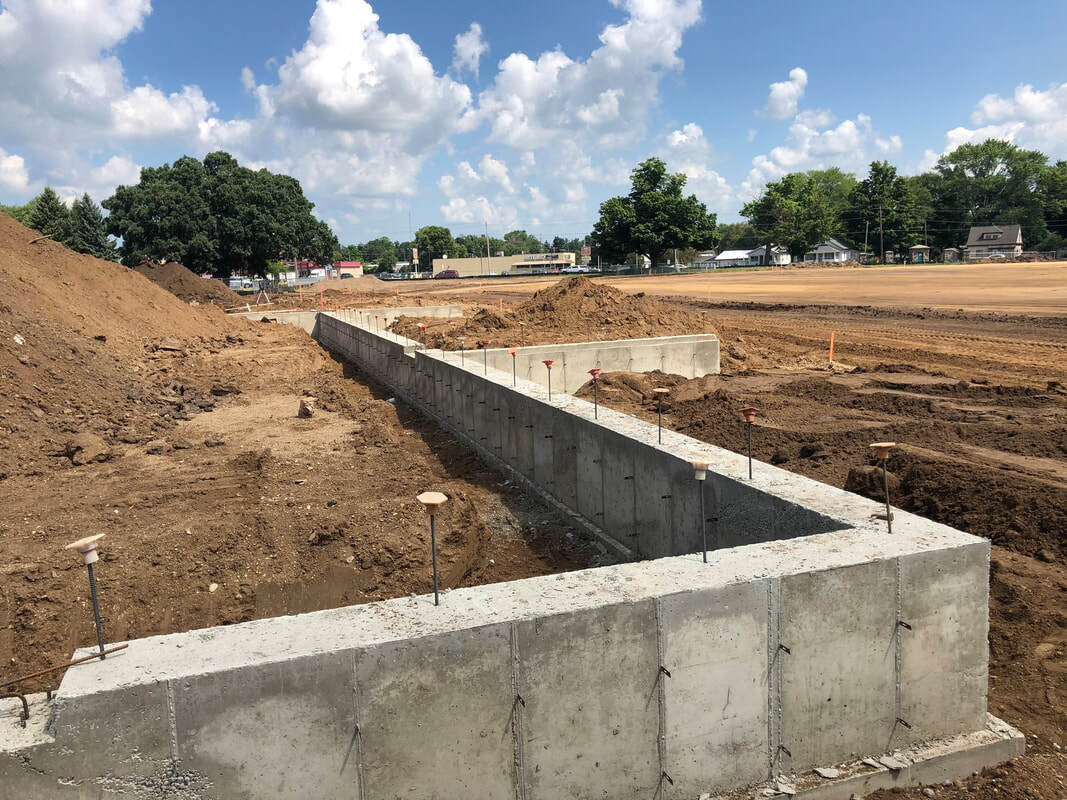 Click to see a larger version
Foundation Work
The footings and foundation for the new Sylvester Stadium facility are being built and poured for parts of the facility.
Skip to end of gallery
Skip to start of gallery
Click to see a larger version
Foundation Work
The footings and foundation for the new Sylvester Stadium facility are being built and poured for parts of the facility.
Skip to end of gallery
Skip to start of gallery
-
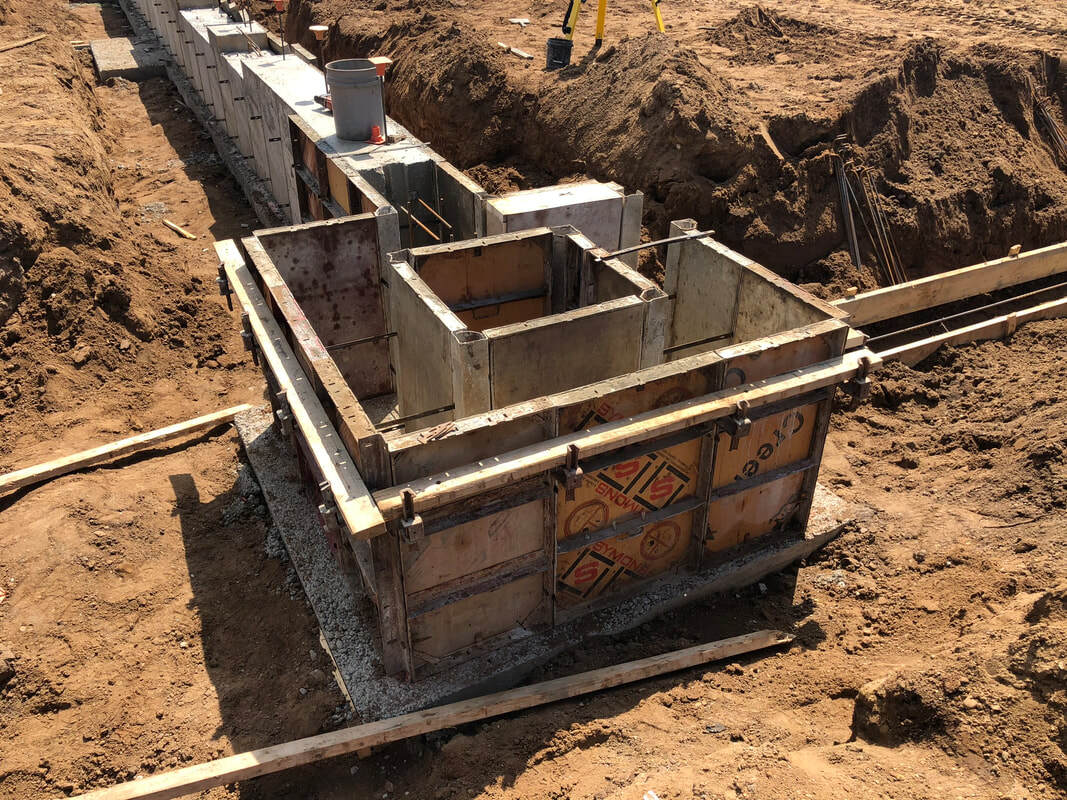 Click to see a larger version
Foundation Work
The new facility will provide space for boys and girls team rooms, athlete showers, athlete restrooms, coaching offices, athletic trainer’s room, public restrooms, concession area and kitchen, press box, and indoor storage.
Skip to end of gallery
Skip to start of gallery
Click to see a larger version
Foundation Work
The new facility will provide space for boys and girls team rooms, athlete showers, athlete restrooms, coaching offices, athletic trainer’s room, public restrooms, concession area and kitchen, press box, and indoor storage.
Skip to end of gallery
Skip to start of gallery
-
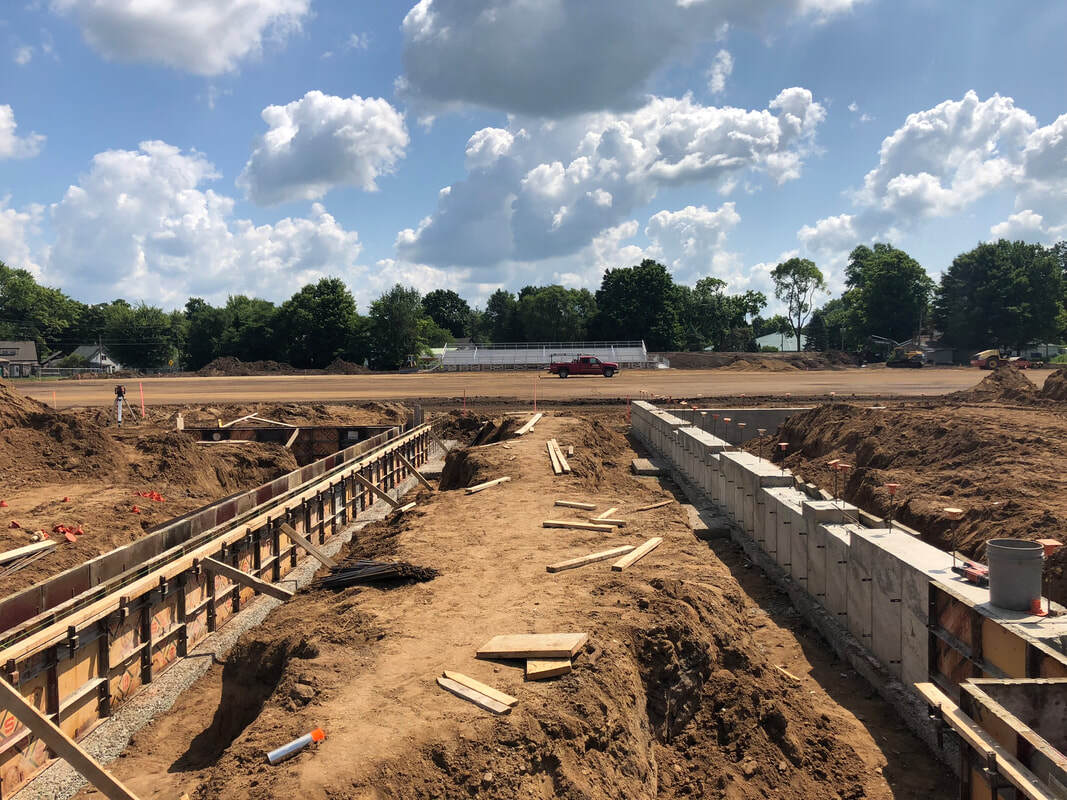 Click to see a larger version
Foundation Work
The footings and foundation for the new Sylvester Stadium facility are being built and poured for parts of the facility.
Skip to end of gallery
Skip to start of gallery
Click to see a larger version
Foundation Work
The footings and foundation for the new Sylvester Stadium facility are being built and poured for parts of the facility.
Skip to end of gallery
Skip to start of gallery
-
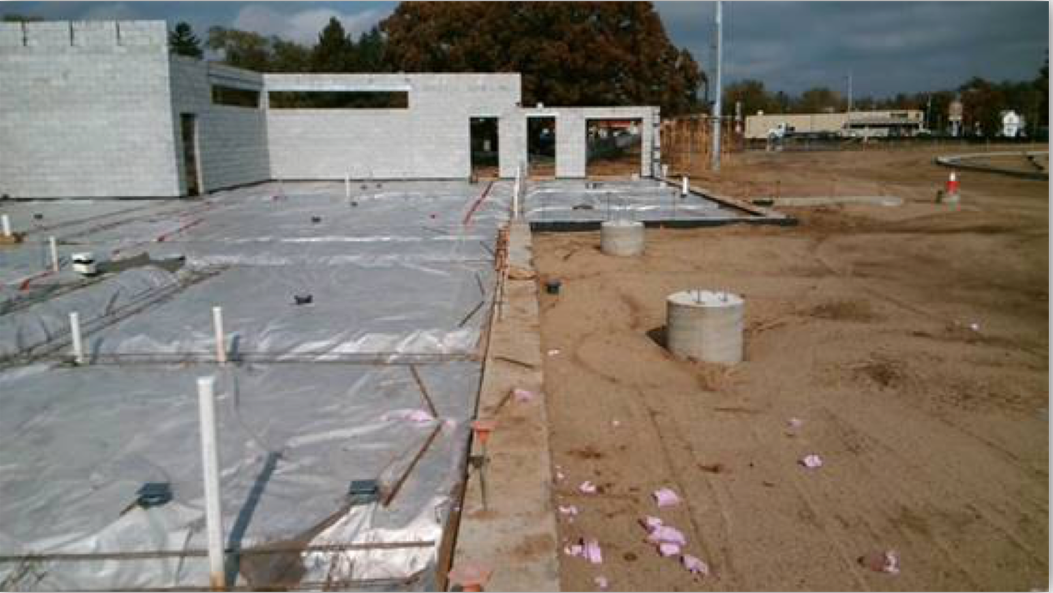 Click to see a larger version
Foundation Work
Pictured here is the footings and foundation work for the home bleachers.
Skip to end of gallery
Skip to start of gallery
Click to see a larger version
Foundation Work
Pictured here is the footings and foundation work for the home bleachers.
Skip to end of gallery
Skip to start of gallery
-
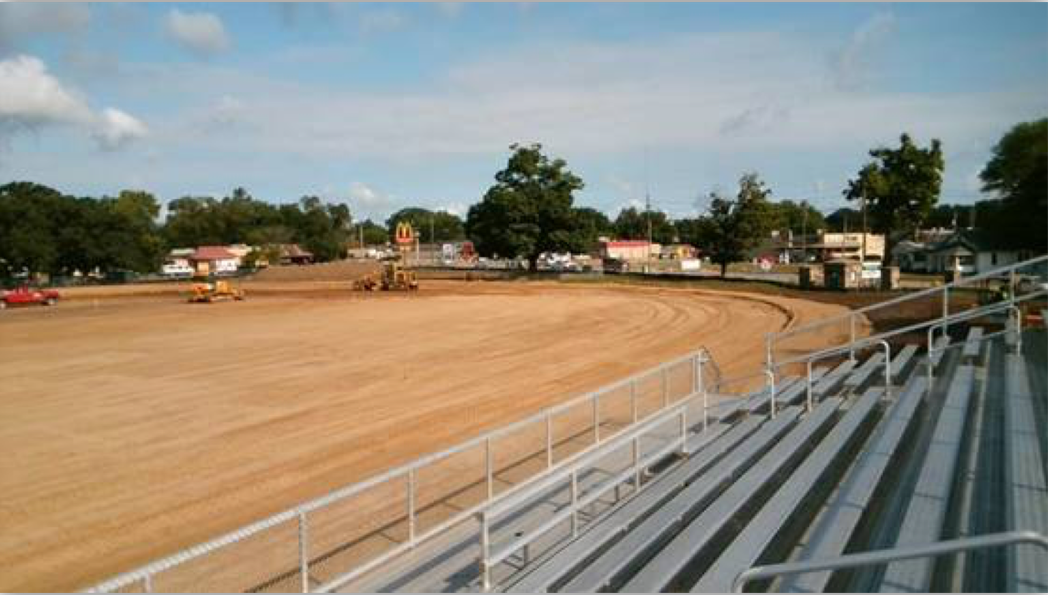 Click to see a larger version
Foundation Work
The on slab foundation work is completed for the visitor's bleacher section.
Skip to end of gallery
Skip to start of gallery
Click to see a larger version
Foundation Work
The on slab foundation work is completed for the visitor's bleacher section.
Skip to end of gallery
Skip to start of gallery
-
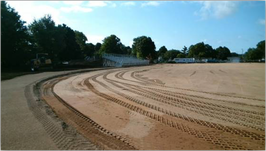 Click to see a larger version
Site Construction Work (Fall of 2019)
The renovations at Sylvester Stadium are progressing.
Skip to end of gallery
Skip to start of gallery
Click to see a larger version
Site Construction Work (Fall of 2019)
The renovations at Sylvester Stadium are progressing.
Skip to end of gallery
Skip to start of gallery
-
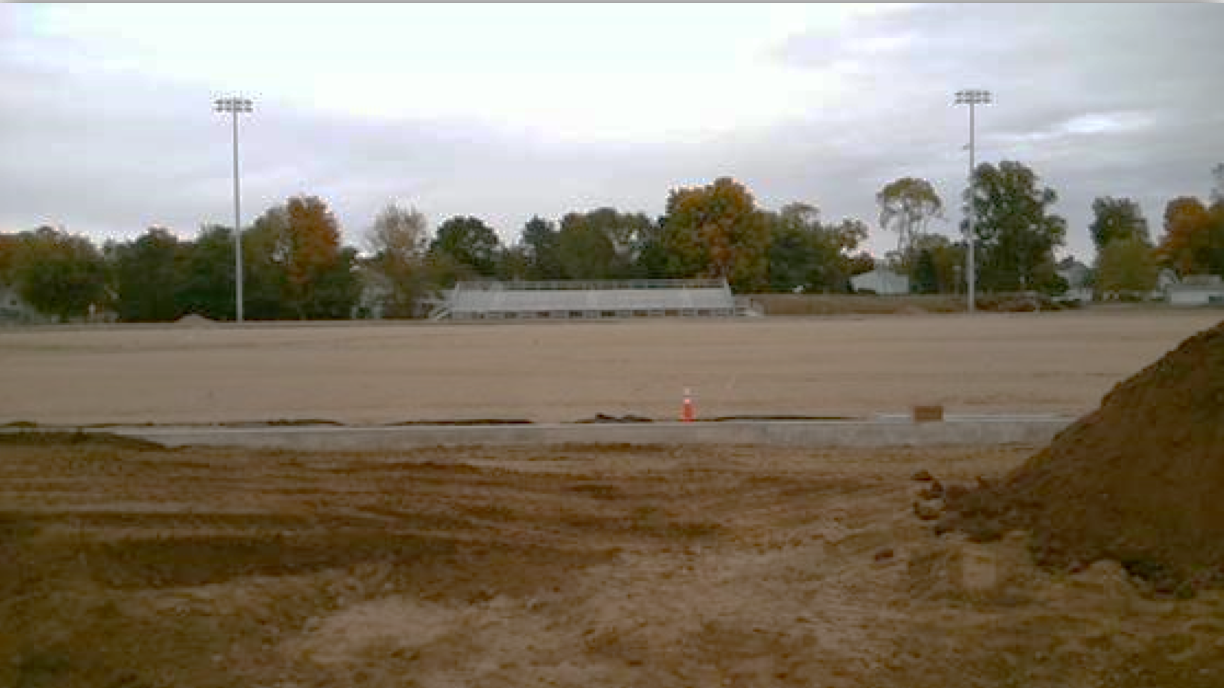 Click to see a larger version
Site Construction Work (Fall of 2019)
The construction of the stormwater drainage system and running track perimeter trench drain is finished.
Skip to end of gallery
Skip to start of gallery
Click to see a larger version
Site Construction Work (Fall of 2019)
The construction of the stormwater drainage system and running track perimeter trench drain is finished.
Skip to end of gallery
Skip to start of gallery
-
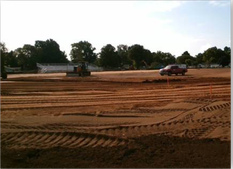 Click to see a larger version
Site Construction Work (Fall of 2019)
The sports field lighting and underground electrical have been installed.
Skip to end of gallery
Skip to start of gallery
Click to see a larger version
Site Construction Work (Fall of 2019)
The sports field lighting and underground electrical have been installed.
Skip to end of gallery
Skip to start of gallery
-
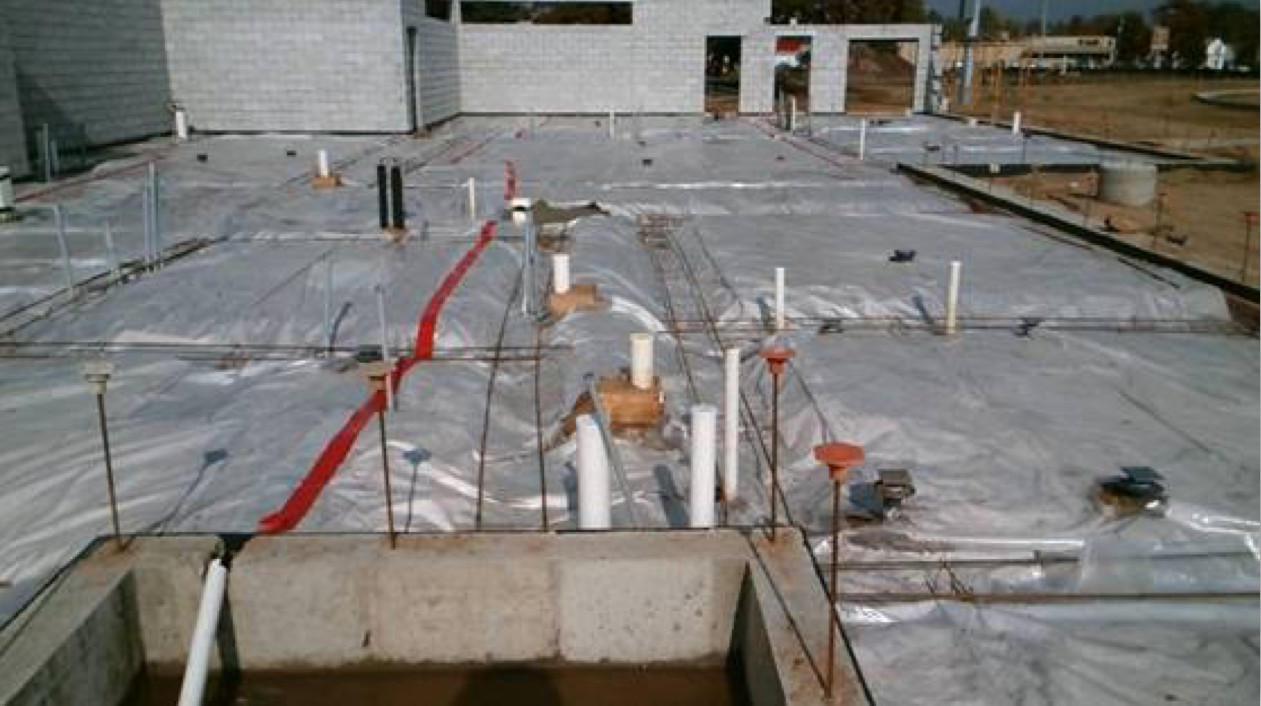 Click to see a larger version
Site Construction Work
Underground Plumbing
Skip to end of gallery
Skip to start of gallery
Click to see a larger version
Site Construction Work
Underground Plumbing
Skip to end of gallery
Skip to start of gallery
-
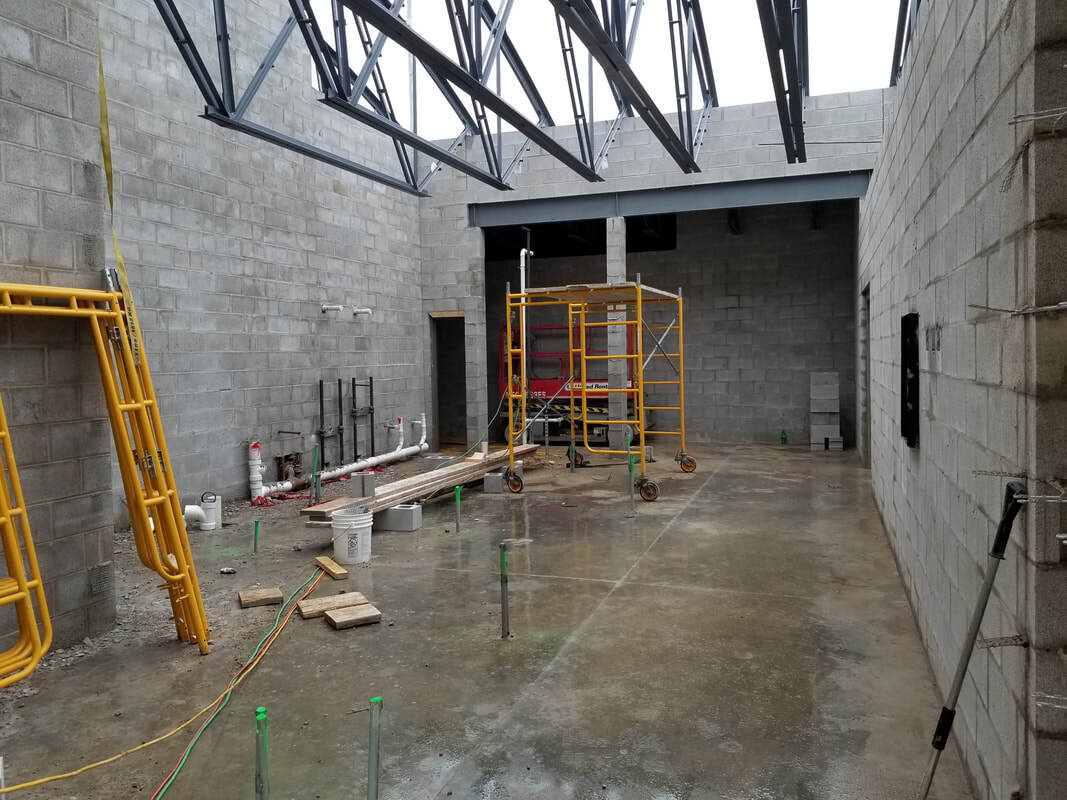 Click to see a larger version
Site Construction Work
Inside Construction of the Team Building
Skip to end of gallery
Skip to start of gallery
Click to see a larger version
Site Construction Work
Inside Construction of the Team Building
Skip to end of gallery
Skip to start of gallery
-
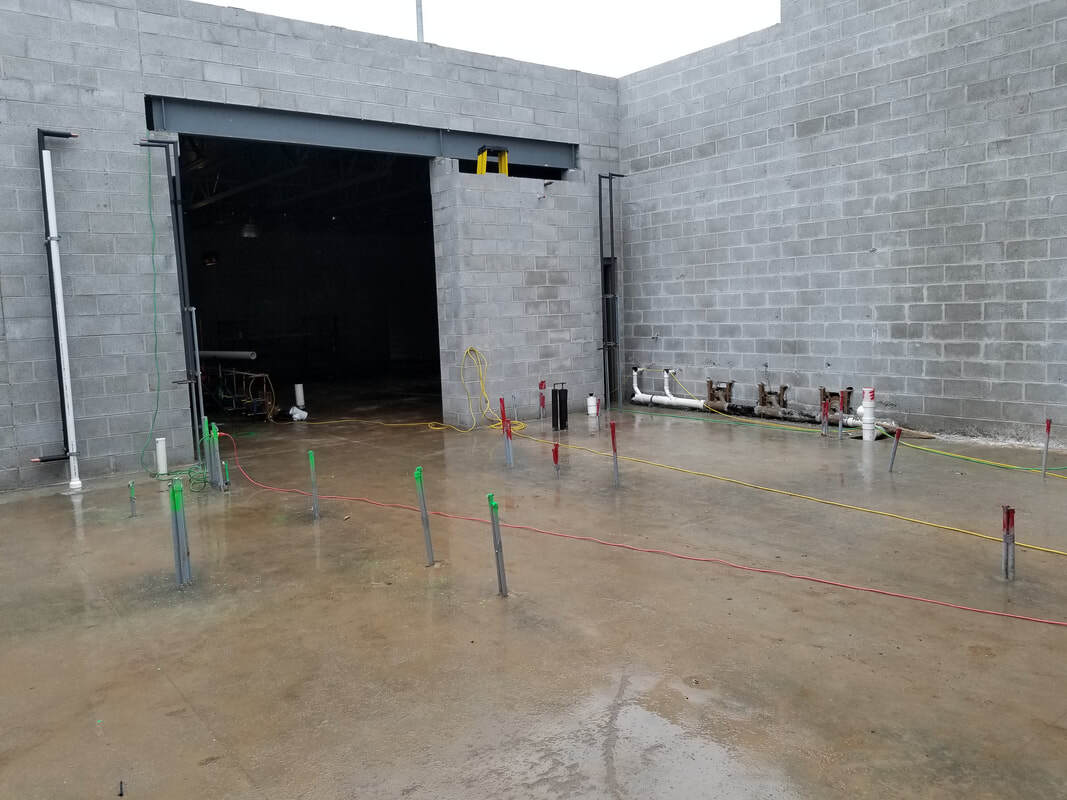 Click to see a larger version
Site Construction Work
Inside Construction of the Team Building
Skip to end of gallery
Skip to start of gallery
Click to see a larger version
Site Construction Work
Inside Construction of the Team Building
Skip to end of gallery
Skip to start of gallery
-
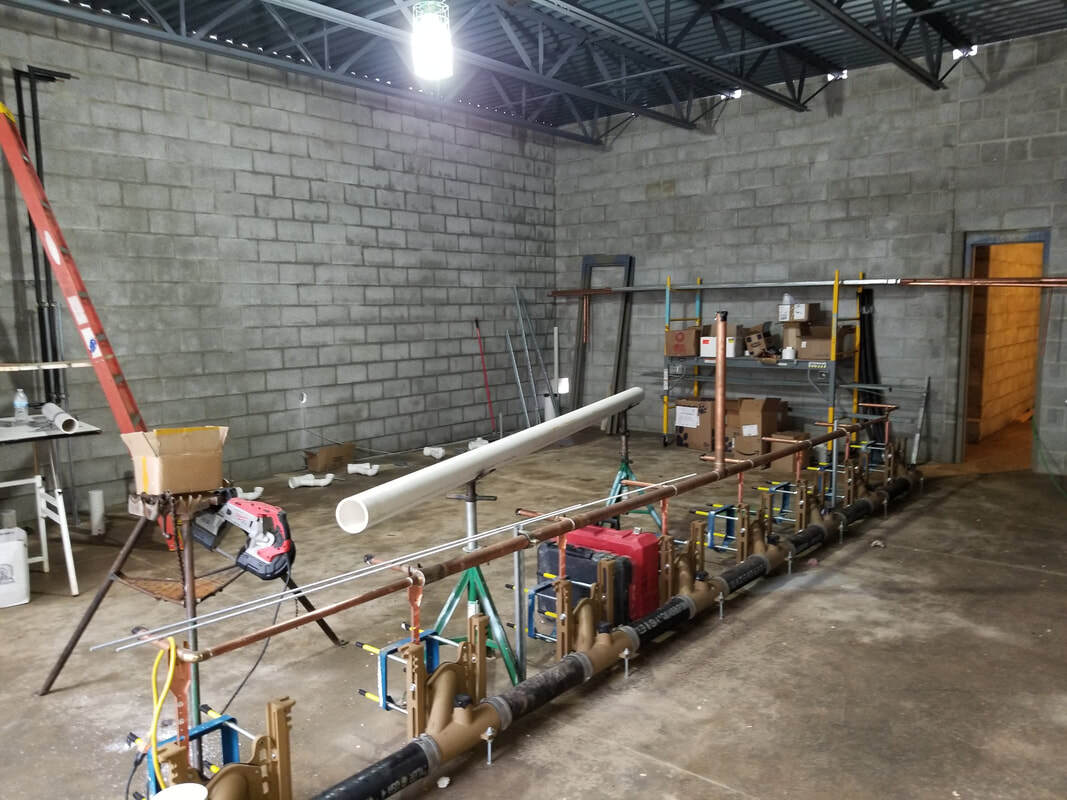 Click to see a larger version
Site Construction Work
Inside Construction of the Team Building
Skip to end of gallery
Skip to start of gallery
Click to see a larger version
Site Construction Work
Inside Construction of the Team Building
Skip to end of gallery
Skip to start of gallery
-
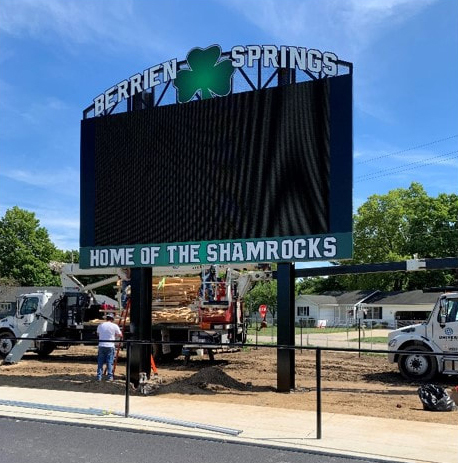 Click to see a larger version
Skip to end of gallery
Skip to start of gallery
Click to see a larger version
Skip to end of gallery
Skip to start of gallery
-
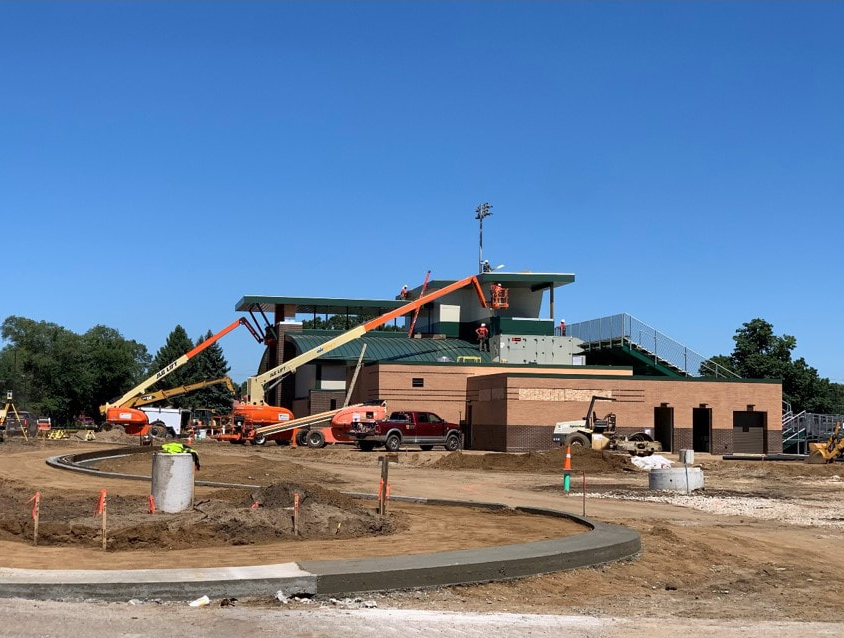 Click to see a larger version
Skip to end of gallery
Skip to start of gallery
Click to see a larger version
Skip to end of gallery
Skip to start of gallery
-
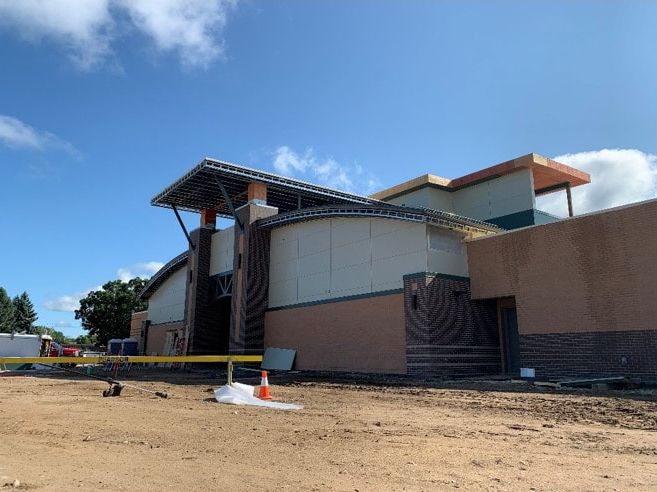 Click to see a larger version
Skip to end of gallery
Skip to start of gallery
Click to see a larger version
Skip to end of gallery
Skip to start of gallery
-
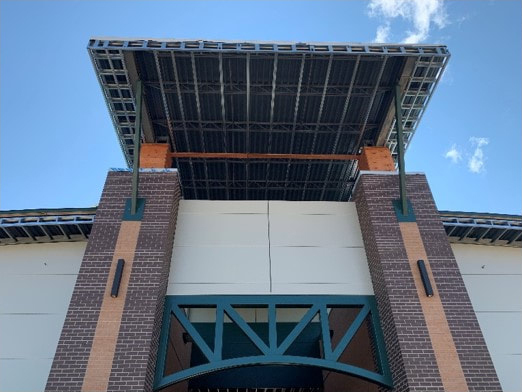 Click to see a larger version
Skip to end of gallery
Skip to start of gallery
Click to see a larger version
Skip to end of gallery
Skip to start of gallery
-
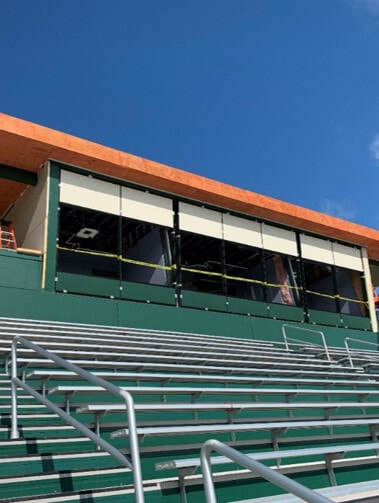 Click to see a larger version
Skip to end of gallery
Skip to start of gallery
Click to see a larger version
Skip to end of gallery
Skip to start of gallery
-
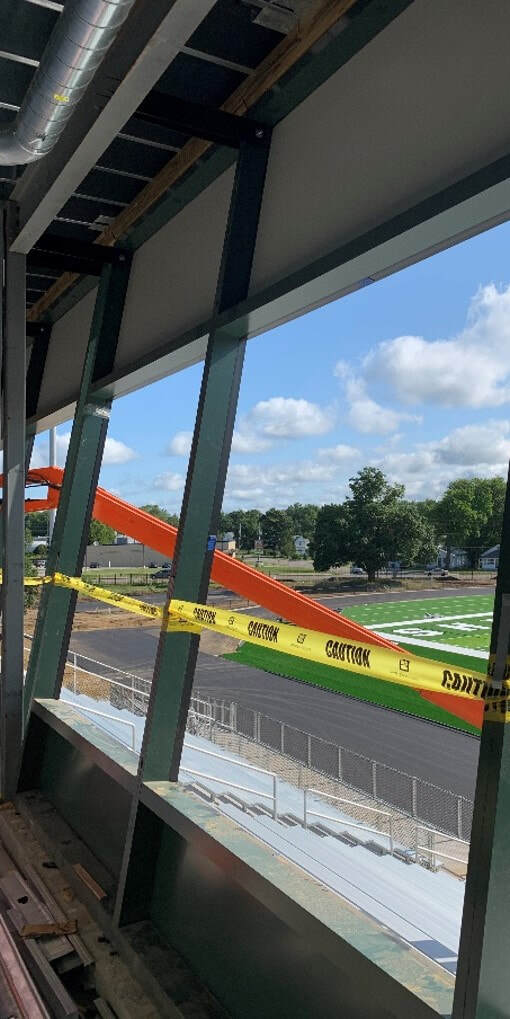 Click to see a larger version
Skip to end of gallery
Skip to start of gallery
Click to see a larger version
Skip to end of gallery
Skip to start of gallery
-
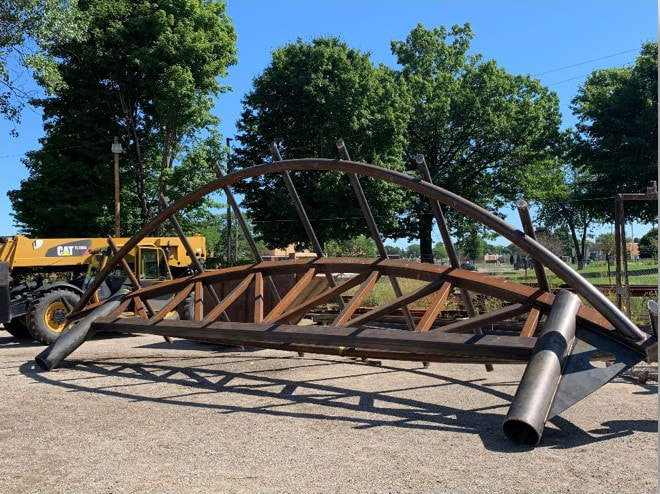 Click to see a larger version
Skip to end of gallery
Skip to start of gallery
Click to see a larger version
Skip to end of gallery
Skip to start of gallery
-
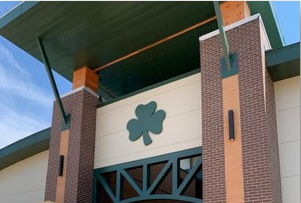 Click to see a larger version
Skip to end of gallery
Skip to start of gallery
Click to see a larger version
Skip to end of gallery
Skip to start of gallery
-
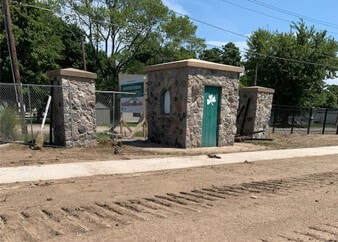 Click to see a larger version
Skip to end of gallery
Skip to start of gallery
Click to see a larger version
Skip to end of gallery
Skip to start of gallery





